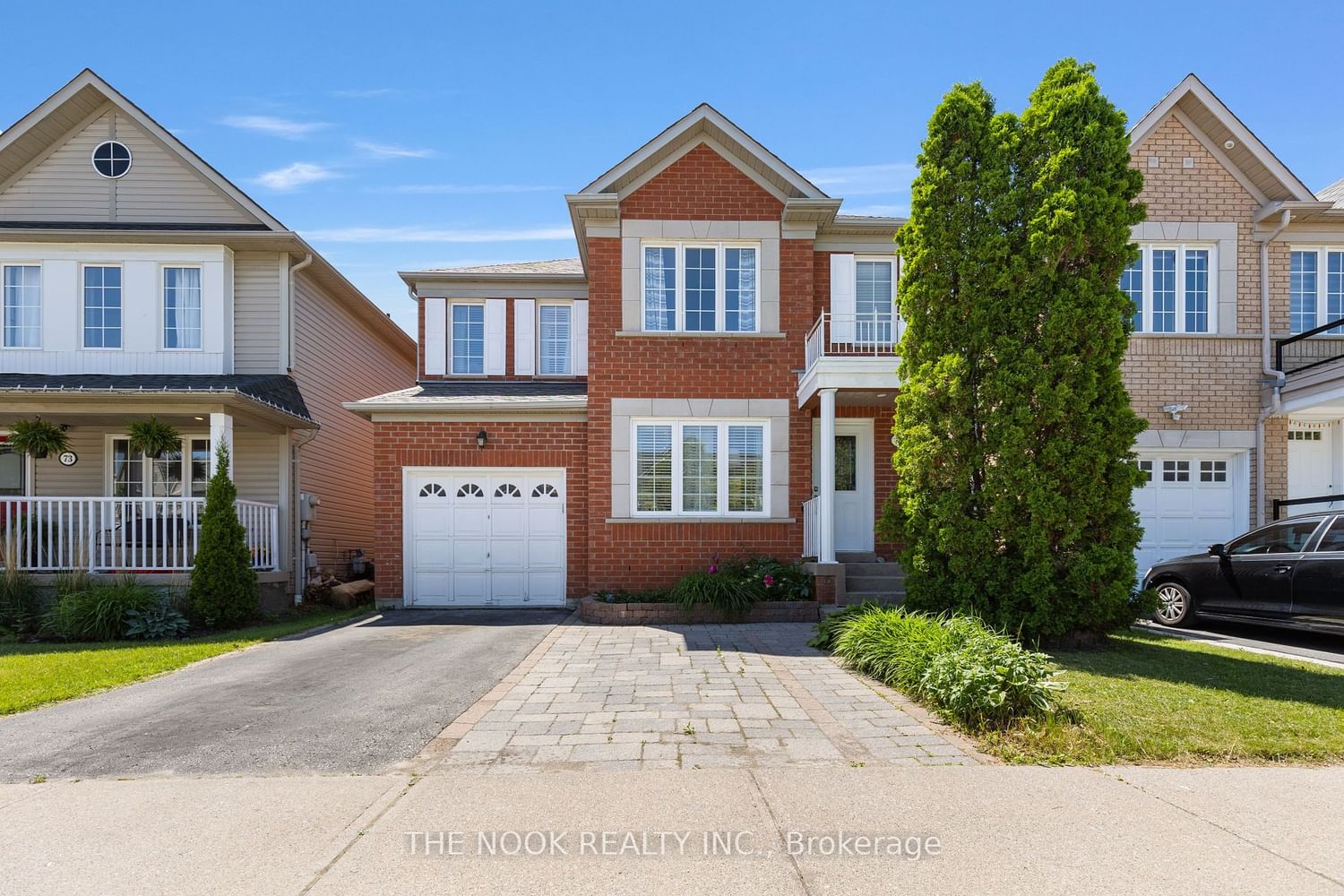$949,900
$*,***,***
3+1-Bed
4-Bath
Listed on 5/31/24
Listed by THE NOOK REALTY INC.
Welcome to this Stunning and Impeccably Maintained Home Situated in a Highly Desirable North West Ajax Neighbourhood! The Open-Concept Main Floor Features a Living Room with a Large Front Window, Dining Room Leading to a Spacious Kitchen with a Center Island, Quartz Countertops, & Ceramic Backsplash! The Kitchen Opens to the Family Room with a Gas Fireplace, Making the Main Floor a Perfect Space for Entertaining! Step Outside from the Walk-out in the Kitchen to the Back Deck and Pergola, Where You'll Find an Unbelievably Gorgeous, Private Yard Filled with Mature Trees, Shrubs & Perennials & an Above-Ground Pool with a Gas Heater! On the Second Floor, the Primary Suite Boasts a Walk-in Closet & Ensuite with a Soaker Tub & Handheld Shower head! Two Additional, Well-Appointed Bedrooms & a Main Bath with Glass Shower Doors Complete The Second Floor! The Fully Finished Basement Provides Extra Living Space, Ideal for the Family to Spread Out or an In-law suite, Featuring a Large Rec Room, Kitchenette, the 4th Bedroom, 3-piece Bath with Glass Shower Door, & a Spacious Laundry Room! The Widened Interlock Driveway Offers Extra Parking! This Home is Perfect for Those Seeking Comfort, Style & Convenience in a Prime Location! Minutes to All Amenities, Grocery Stores, Schools, Golf Course, Parks and Conservation Area!
Furnace 2020, Roof 2019, Gas Stove & Hood '22, Dishwasher '22
E8393172
Detached, 2-Storey
13+1
3+1
4
1
Attached
4
Central Air
Finished
Y
Brick
Forced Air
Y
Abv Grnd
$6,591.24 (2023)
< .50 Acres
172.58x34.16 (Feet)
